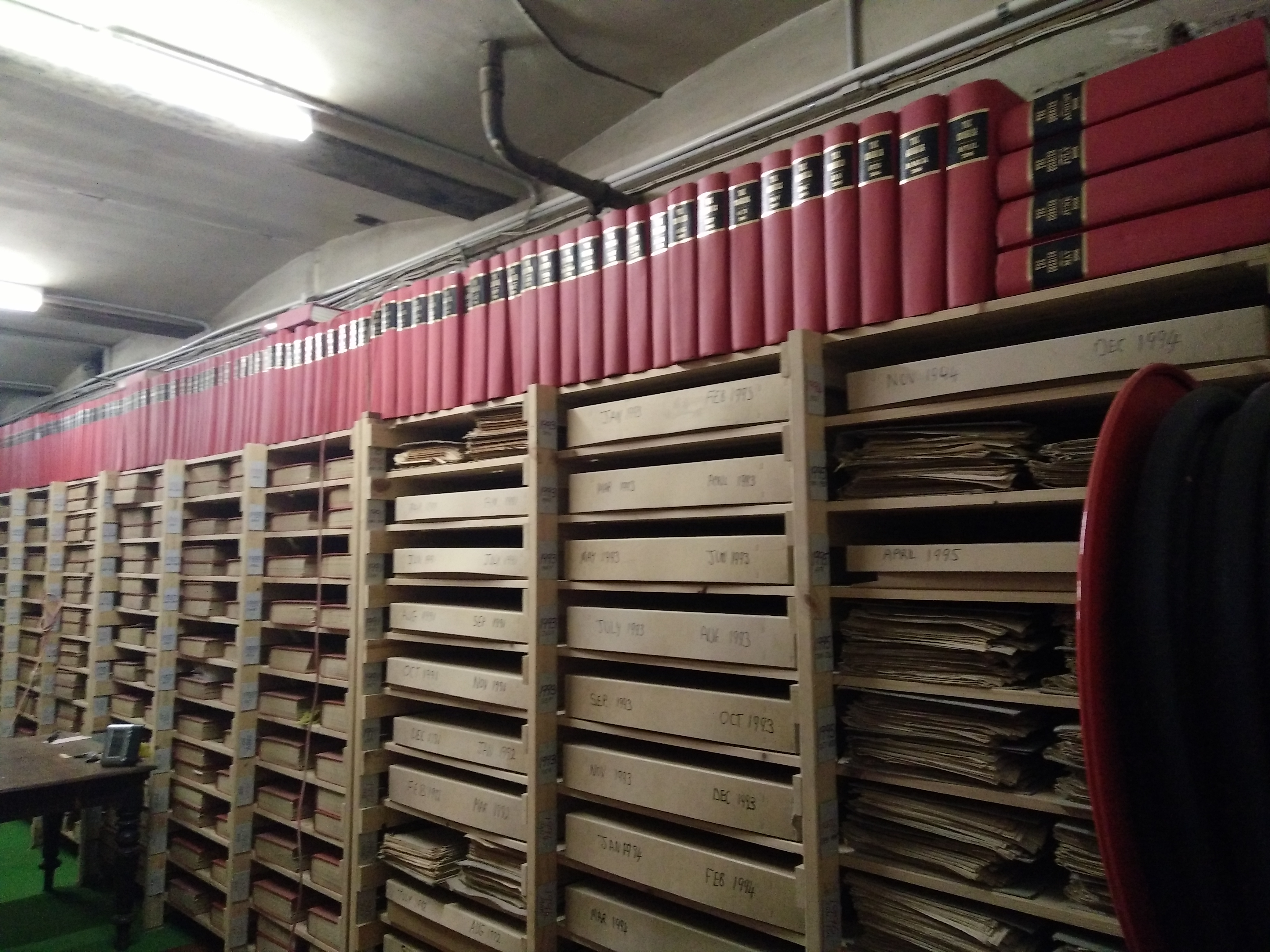BMI Basement – The True Story.
Why are their windows in the basement?
This is an updated account on the original article written by heritage architect, consultant and good friend of the BMI, Wendy Jacobs.
Wendy was part of the architect and advisory team that devised and formulated the extensive plans for the building renovations, including the theatre, Humffray room, lift and interiors of the BMI.
Wendy wrote in 2002…
“Those members who have ventured to the bowels of the Institute building will have noticed the windows in the basement. This has led to a number of theories about the building and the street level in Sturt Street.
‘The Courier’ ran an article last year about our hidden street. I am so sorry to tell you that this is just a romantic myth. The street level of today is very similar to the street level in 1859 when the Minerva Space building was constructed and in 1869 when the front section of the building was added.
The drawings for the basement are labelled in the architects own handwriting as ‘Basement’ and illustrations and early photographs clearly show the existing entry arch at street level.
So why are there windows? The architect’s plan has the space in the east of the basement labelled “Restaurant” and the section that now houses the newspaper stacks was a kitchen. The room at the west end of the basement was the ‘Smoking Room’ and entered separately through the west stair. The entry to the restaurant was through a stair and door opening off Sturt Street. To make the basement seem brighter and not so subterranean it was usual practice in the 19th. century to place cast iron grids in the footpath above and then install windows in the room to allow natural daylight to filter through.
Reference to these grids have been found in the minute books of the 1870’s . The arched vaults at the north end of the basement are actually under the Sturt Street footpath and would appear to have been installed as part of the footing system to support the tall building.
From early minute books it does appear that a restaurant operated from the basement bin the 1870’s but was discontinued. The street grates probably caused a lot of concern with storm water, dirt and rubbish having to be regularly removed. Letting light in to the basements from street level was a general practice and is used at Her Majesty’s Theatre with pavement lights set into the footpath to light the basement toilet areas. In London and Bath you see narrow railed “areas” leading down to the basement with below ground windows. I hope this clears up the mystery for our members. …Wendy Jacobs.
Notes… The basement has had a total renovation since this was written, the newspapers stacks have been removed, the window glass refitted, the water problems attended to, (although we have yet to see a flood up to our knees like a few years ago) and the complete area tidied up.
The commercial double oven stove was removed from the restaurant kitchen, and the single oven IXL stove was removed from the west end of the ‘smoking room’, and a more powerful pump fitted to the sump during earlier renovations.
Leakage from the Sturt street under-footpath drain still runs down through the arches, and a ground water incursion also appears along the base of the arches.
There are four sets of steps into the basement from Sturt street (on the east boundary), from inside the western end shop, from the internal passage near the lift, and from the rear of the eastern end of the basement.
The basement was the ideal space as a wine cellar for the Australian Wine Company for many years.
The contractor who built the basement in 1868 made a loss on the job, and requested an increase on the price quoted.
The restaurant stove was behind this newspaper stack. This is under the gap between the original 1859 building and the 1868 four story addition fronting Sturt street..
